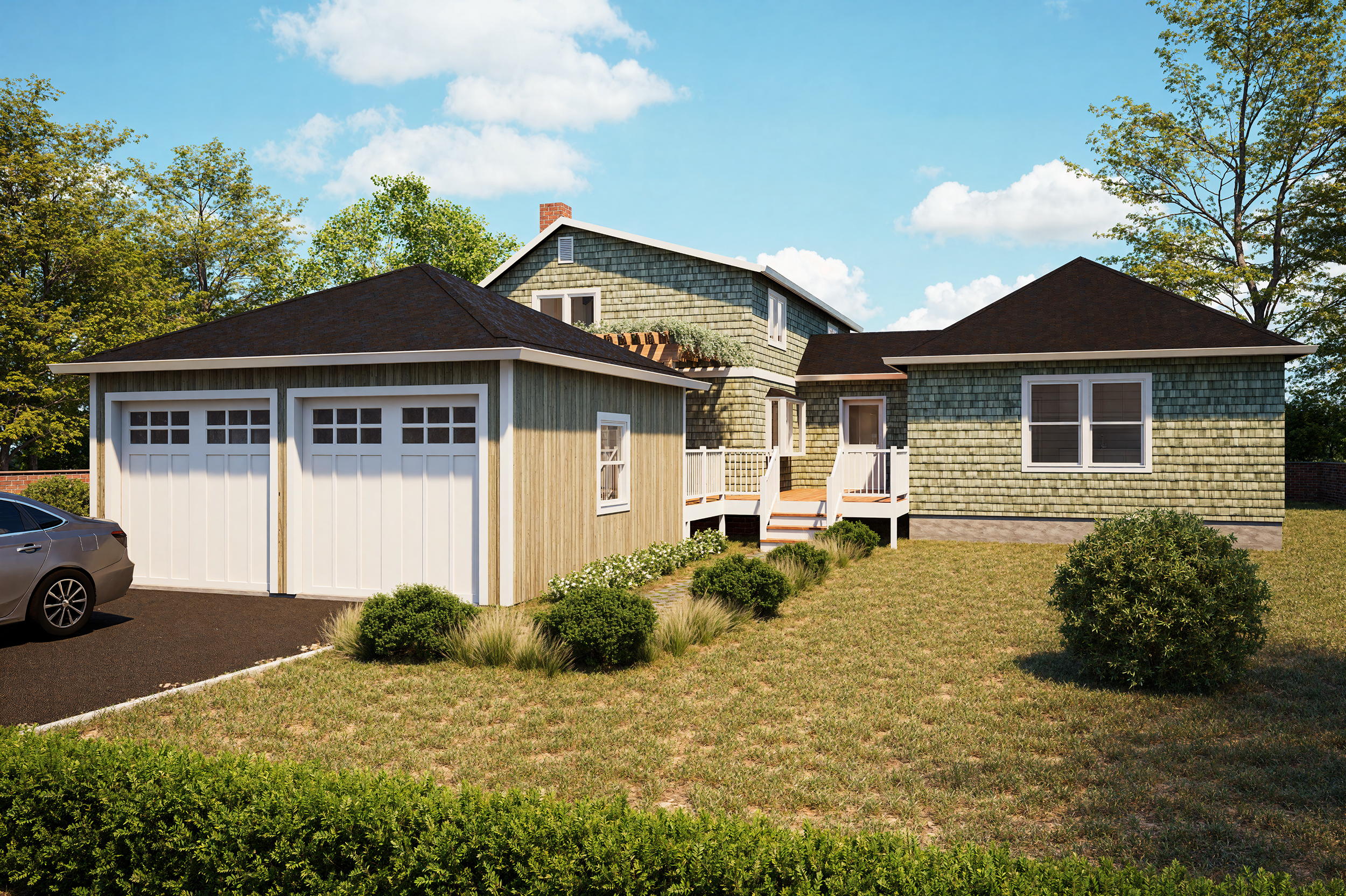Single-Family ADU Addition

Project Size | 620 sq ft
ADU Type | Addition
Principal Dwelling Type | Single-Family
This project involves the addition of an attached Accessory Dwelling Unit (ADU) to an existing single-family home, seamlessly expanding the living space while maintaining harmony with the original structure. The design features a mudroom with a closet and bench, offering a functional entryway. The ADU also includes a master bedroom, a master bathroom, and a versatile office space that could easily be converted into a small kitchen in the future, allowing for flexible use of the space. The one-story ADU addition has a crawl space beneath the structure, providing valuable storage. The total area of the ADU addition is 620 square feet.
The new addition and the existing home are beautifully unified by a deck that connects both spaces, with part of it covered by a pergola, offering a comfortable outdoor resting area. The design not only enhances the functionality of the home but also adds aesthetic appeal through the thoughtful integration of indoor and outdoor spaces.
