blue ADU Project Portfolio
ADUs offer endless possibilities for maximizing the use of properties.
See a variety of ADU types, sizes and styles below from our past projects.
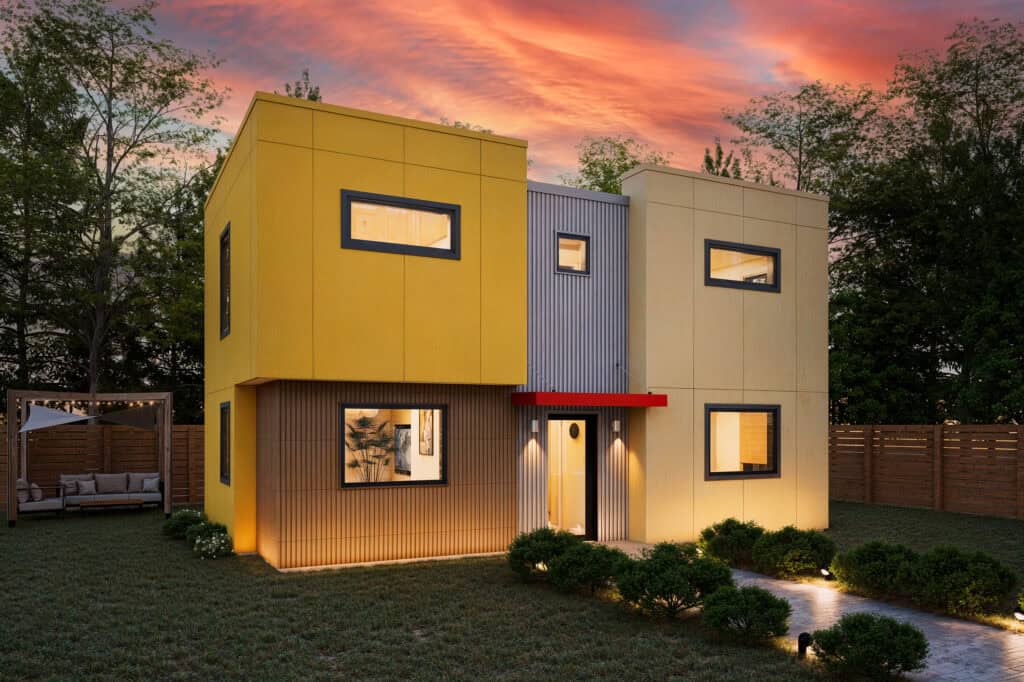
New Detached Backyard ADU
A modern 2 story ADU is designed to maximize the potential of a city multifamily lot.
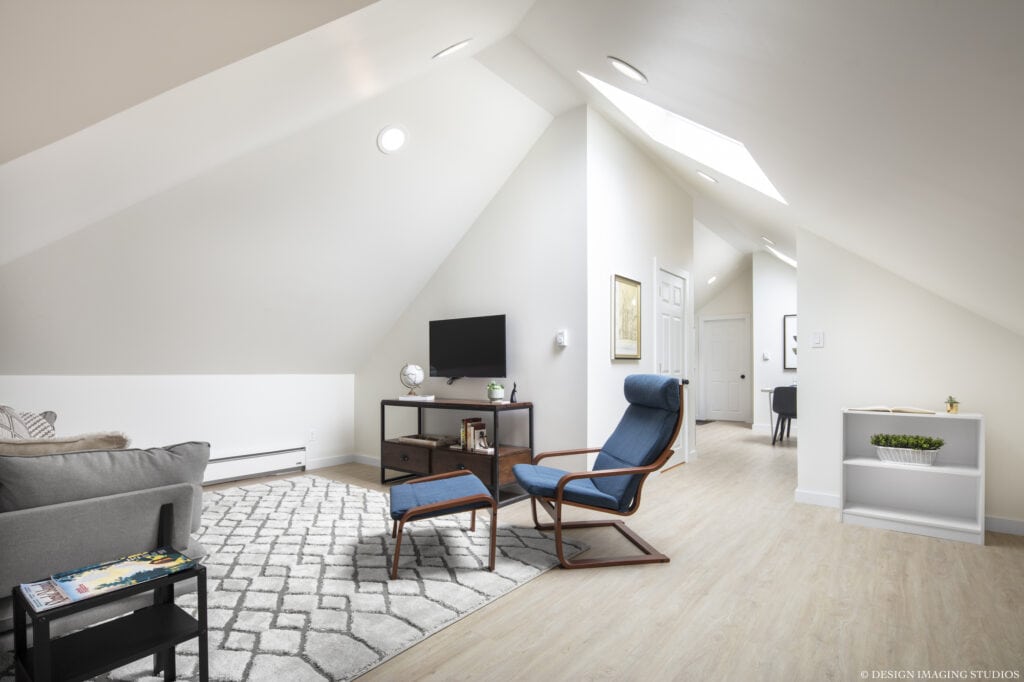
Multifamily Attic ADU Conversion
A modern ADU replaced unused attic space in a classic New England duplex.
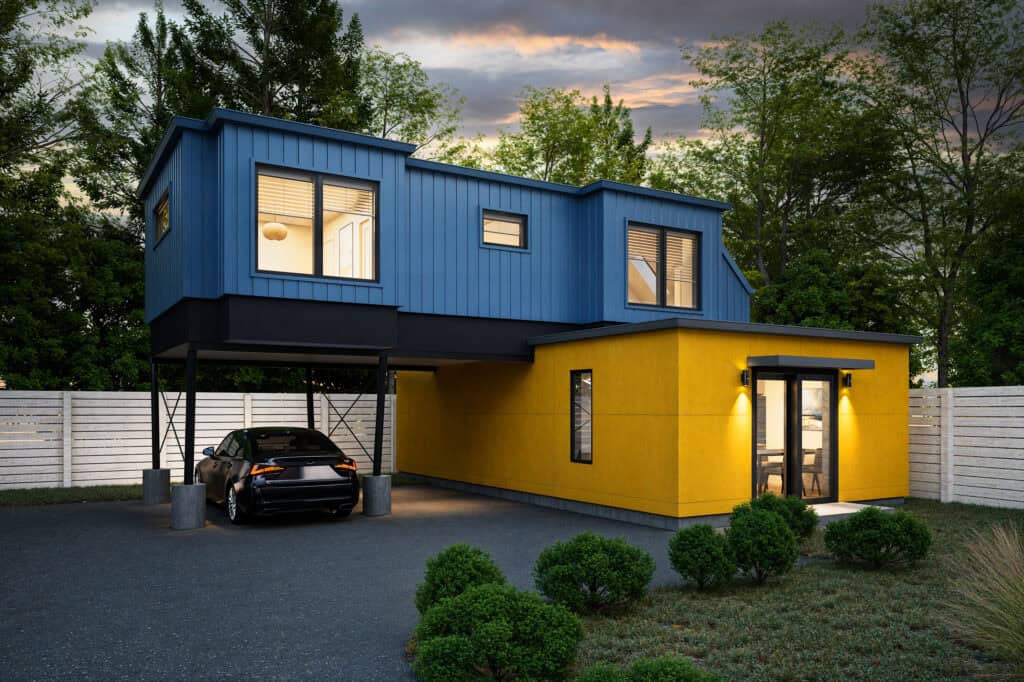
Modern Detached Backyard ADU
A modern ADU is designed to meet local zoning requirements and maximize available parking.
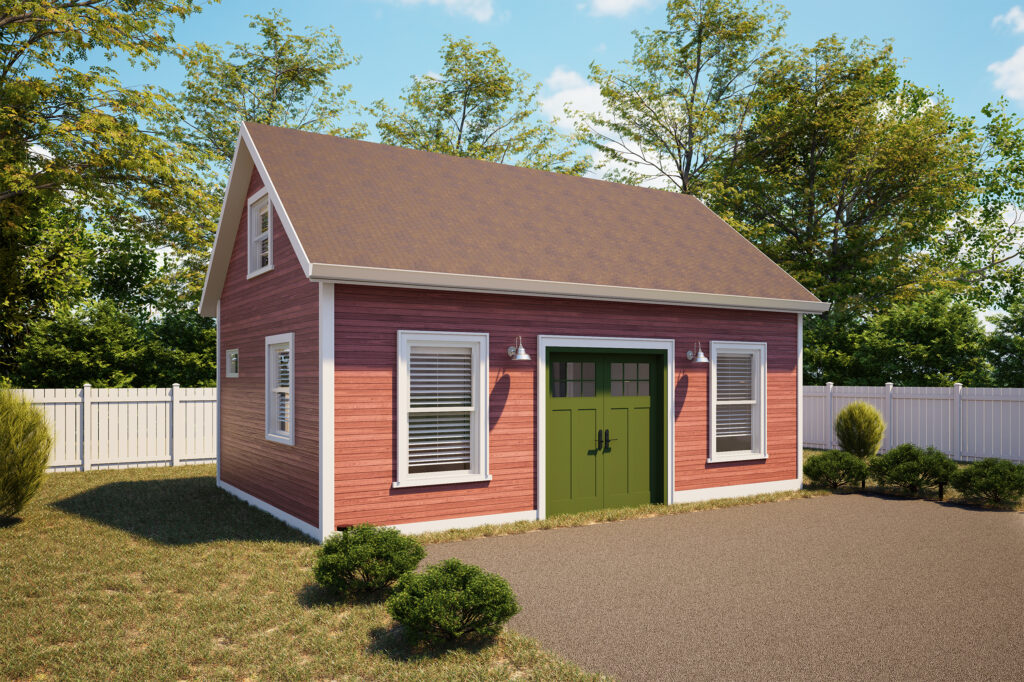
Detached Garage ADU Conversion With Loft
An 1850s historic garage gained an efficient, modern studio with a sleeping loft.
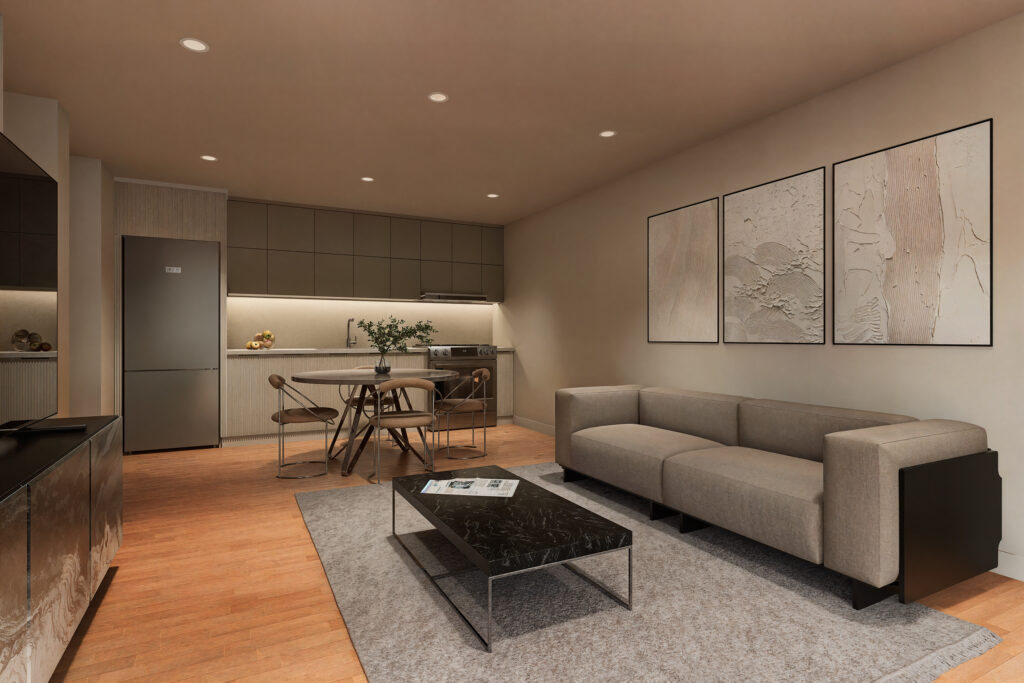
New Construction Basement ADU
Multi-generational living made possible by adding an ADU to the basement of a single-family home.
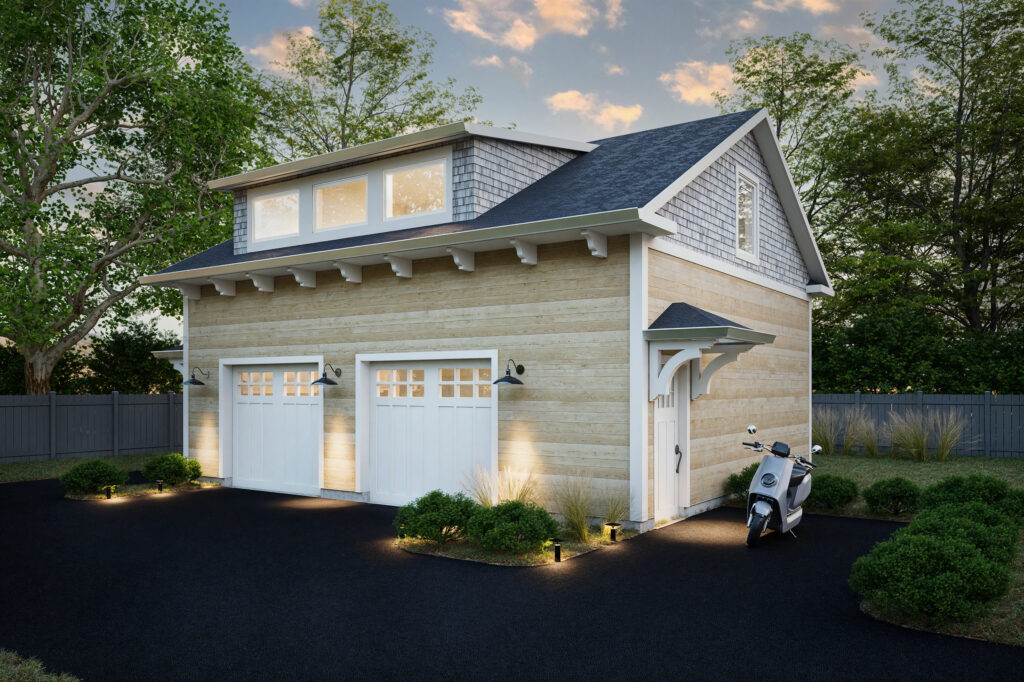
New Detached Garage ADU With Loft
A new two-car detached garage was added, including a lofted ADU for additional housing.
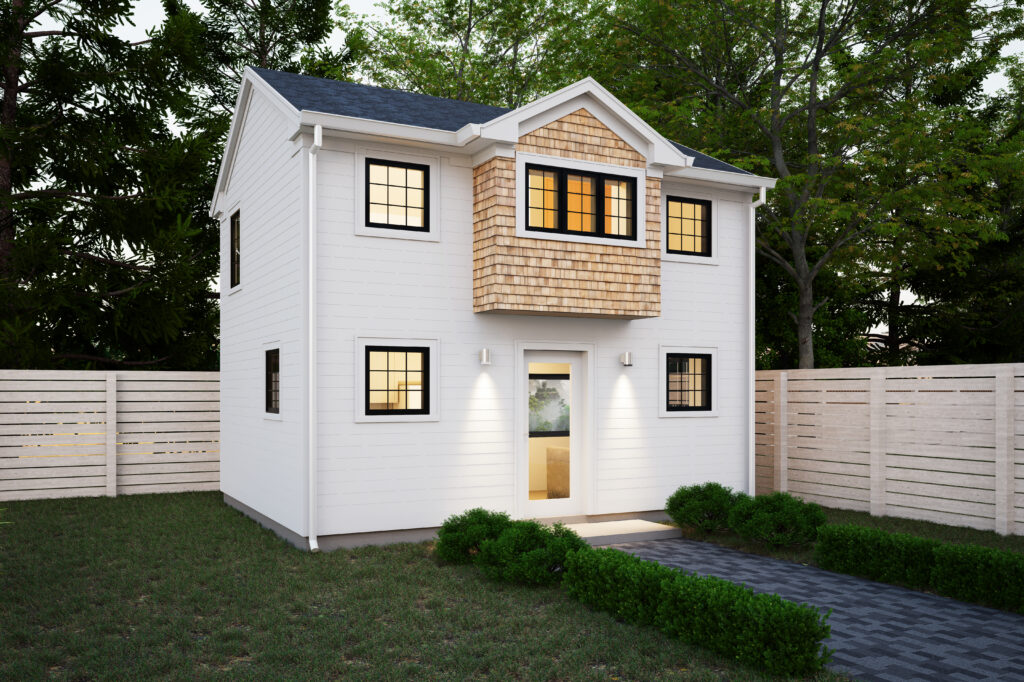
New Construction Backyard ADU
A beautiful and efficient tiny house designed to maximize the use of a city backyard.
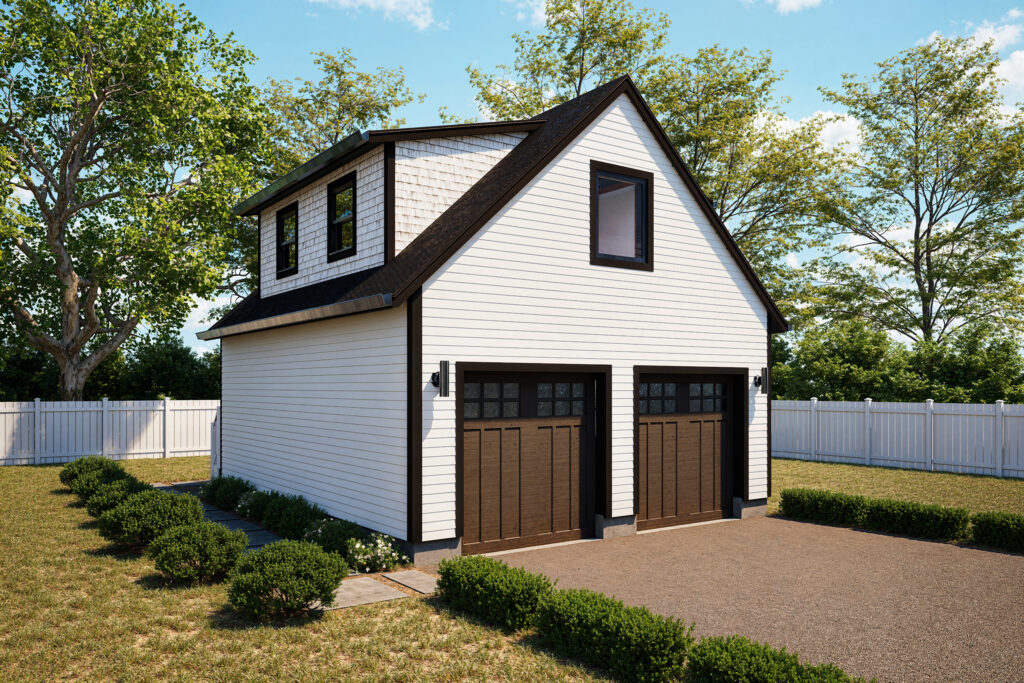
New Lofted Garage ADU
A new two car garage was designed featuring a lofted ADU for flexible housing.
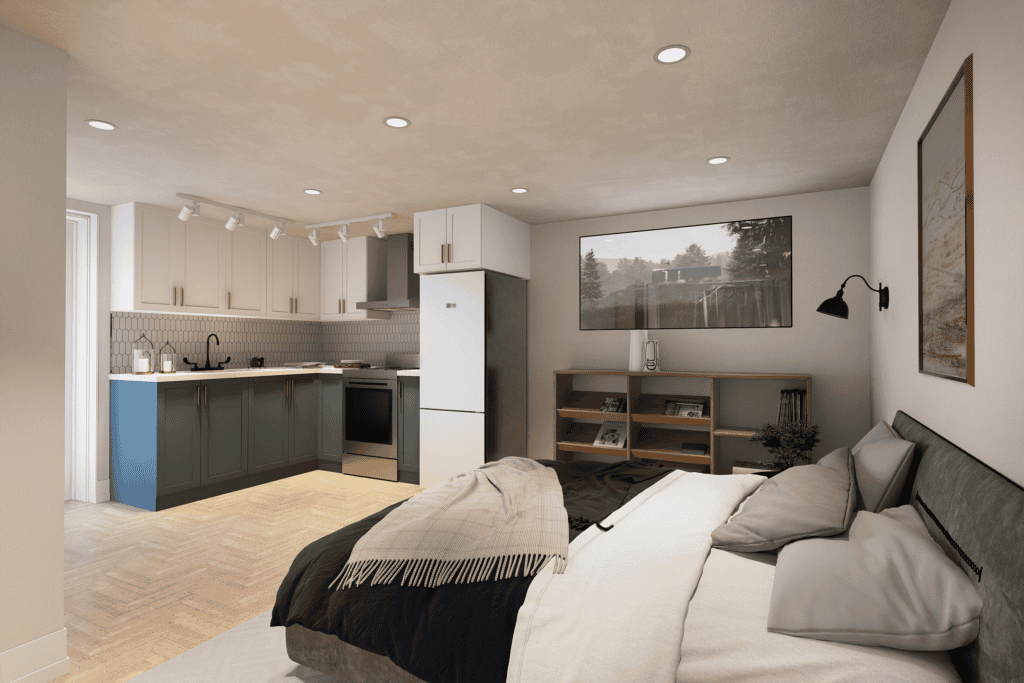
Multifamily Garage ADU Conversion
An additional rental unit was created by converting a duplex’s garage into an ADU.
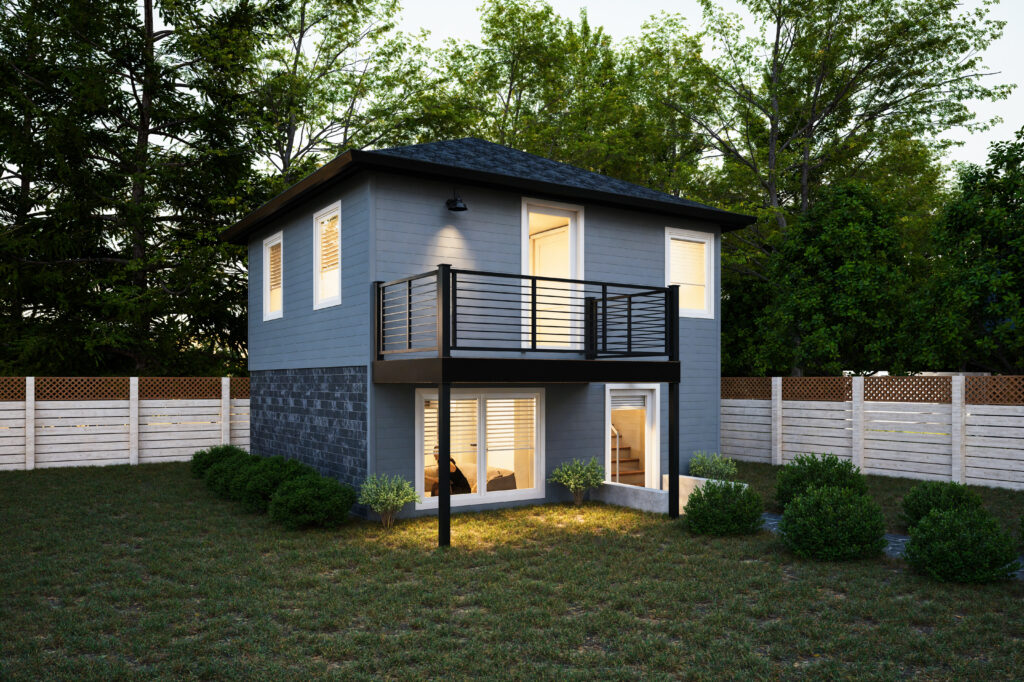
Detached Garage ADU Conversion
A deteriorated outbuilding of an existing multifamily was re-imagined into a beautiful ADU.
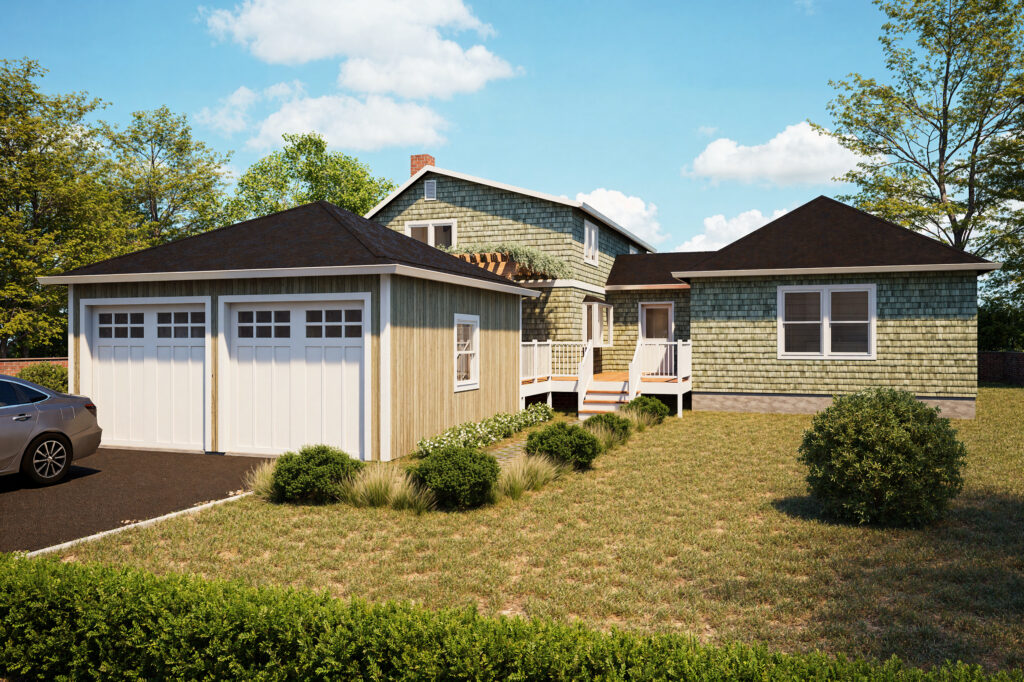
Single Family ADU Addition
A charming bungalow was expanded with an ADU to house aging parents.
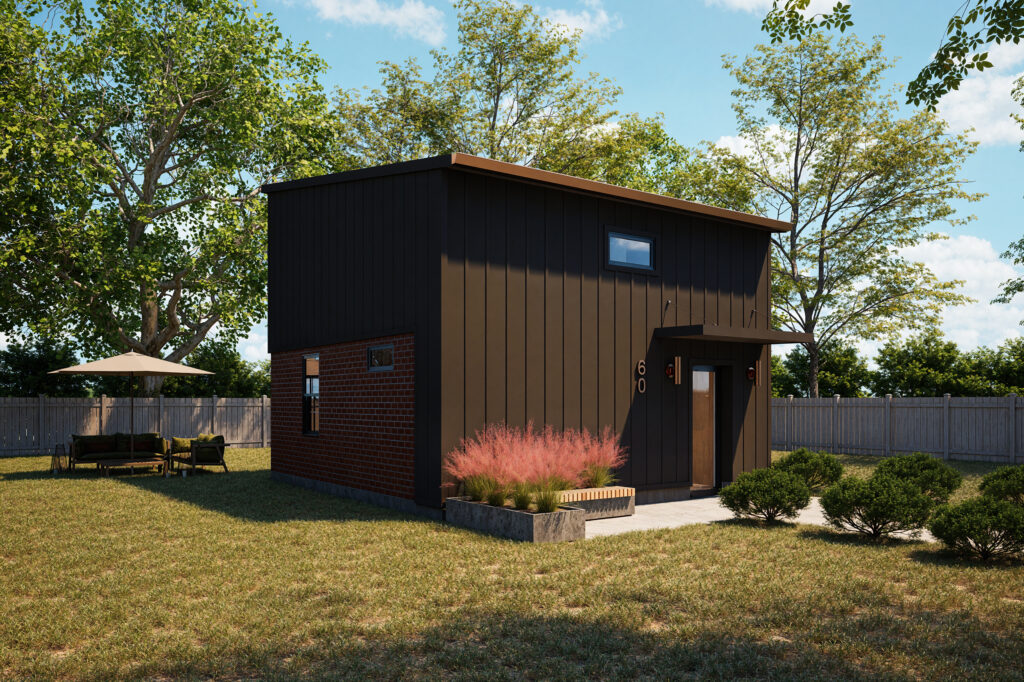
Modern Detached ADU Remodel
An existing garage gets updated with a modern look and an efficient interior living space.
