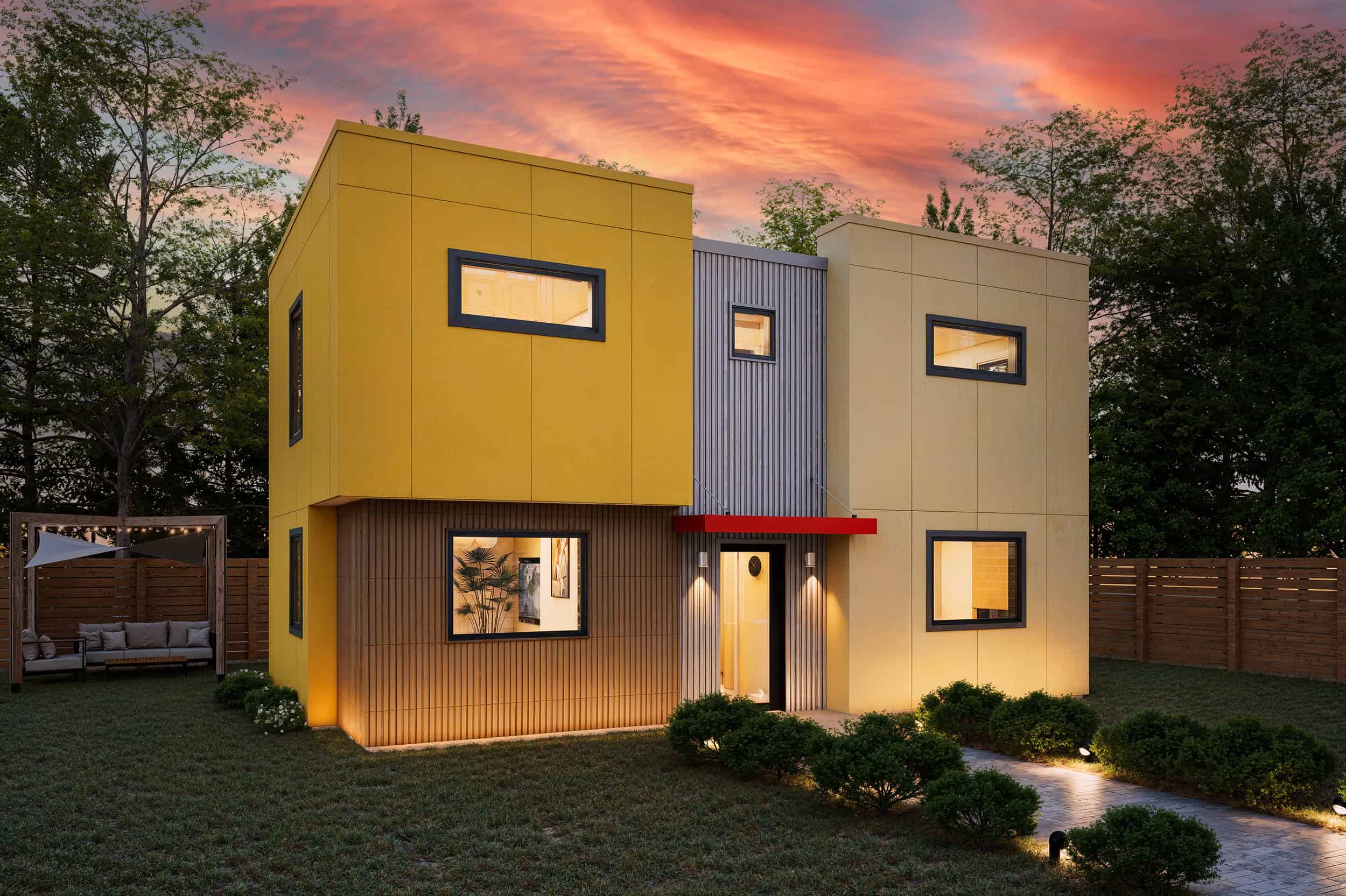New Construction Detached ADU

Project Size | 1,200 sq ft
ADU Type | Detached New Construction
Principal Dwelling Type | 3-unit Multifamily
This architectural project involves the design of a detached Accessory Dwelling Unit (ADU) on an unusually shaped lot that already features a three-family home and a detached garage. The new ADU is a two-story structure with a total area of 1,200 square feet. The first floor includes an open-plan kitchen and dining area, living room, as well as a convenient powder room for guests. On the second floor, two spacious bedrooms each feature large walk-in closets, and a full bathroom offers modern amenities. A laundry area is cleverly integrated into a closet beneath the stairs, equipped with a stacked washer and dryer.
The ADU’s design emphasizes a contemporary aesthetic, featuring a flat roof with parapet walls. The second floor partially cantilevers over the lower level, creating a striking visual effect that adds a modern touch to the overall structure. The exterior materials are a blend of corrugated metal, wood siding, and flat panels, providing a balanced and dynamic look that complements both the existing home and the surrounding environment. The ADU combines functional living space with cutting-edge design, making it an ideal addition to this unique lot.
