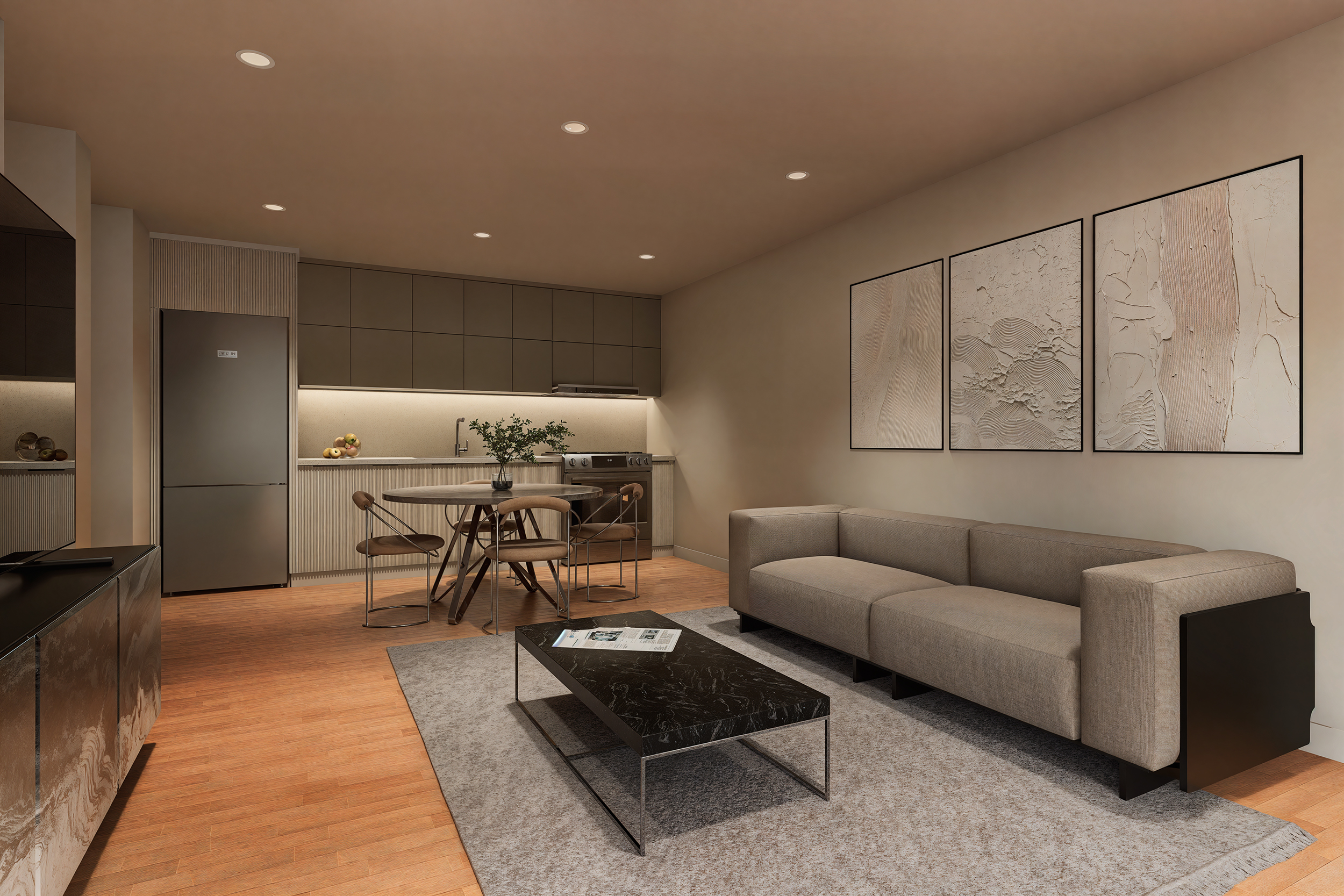New Construction Basement ADU

Project Size | 796 sq ft
ADU Type | Basement
Principal Dwelling Type | Single-Family
This project involves the new construction of a two-story single-family residence with an Accessory Dwelling Unit (ADU) located in the basement. The total area of the single-family home is 2,986 square feet, and the ADU occupies 796 square feet in the basement, offering an independent living space with its own private entrance. This project is designed to blend modern functionality with traditional aesthetics, ensuring both comfort and style for all residents.
The basement ADU is thoughtfully designed to maximize space and utility. The ADU includes an open-concept kitchen, dining, and living area that promotes a spacious, flowing environment. A coat closet at the entry provides convenient storage, while the full bathroom serves both the living area and bedroom. The bedroom is generously sized, with a large walk-in closet, offering ample storage space. The ADU’s private entrance ensures independence and privacy, making it suitable for rental, guest accommodations, or multi-generational living.
This project offers a harmonious blend of modern living spaces with traditional design elements, creating a comfortable, functional, and visually appealing home for its residents. The inclusion of the ADU offers additional flexibility, making it a perfect fit for a variety of living arrangements.
