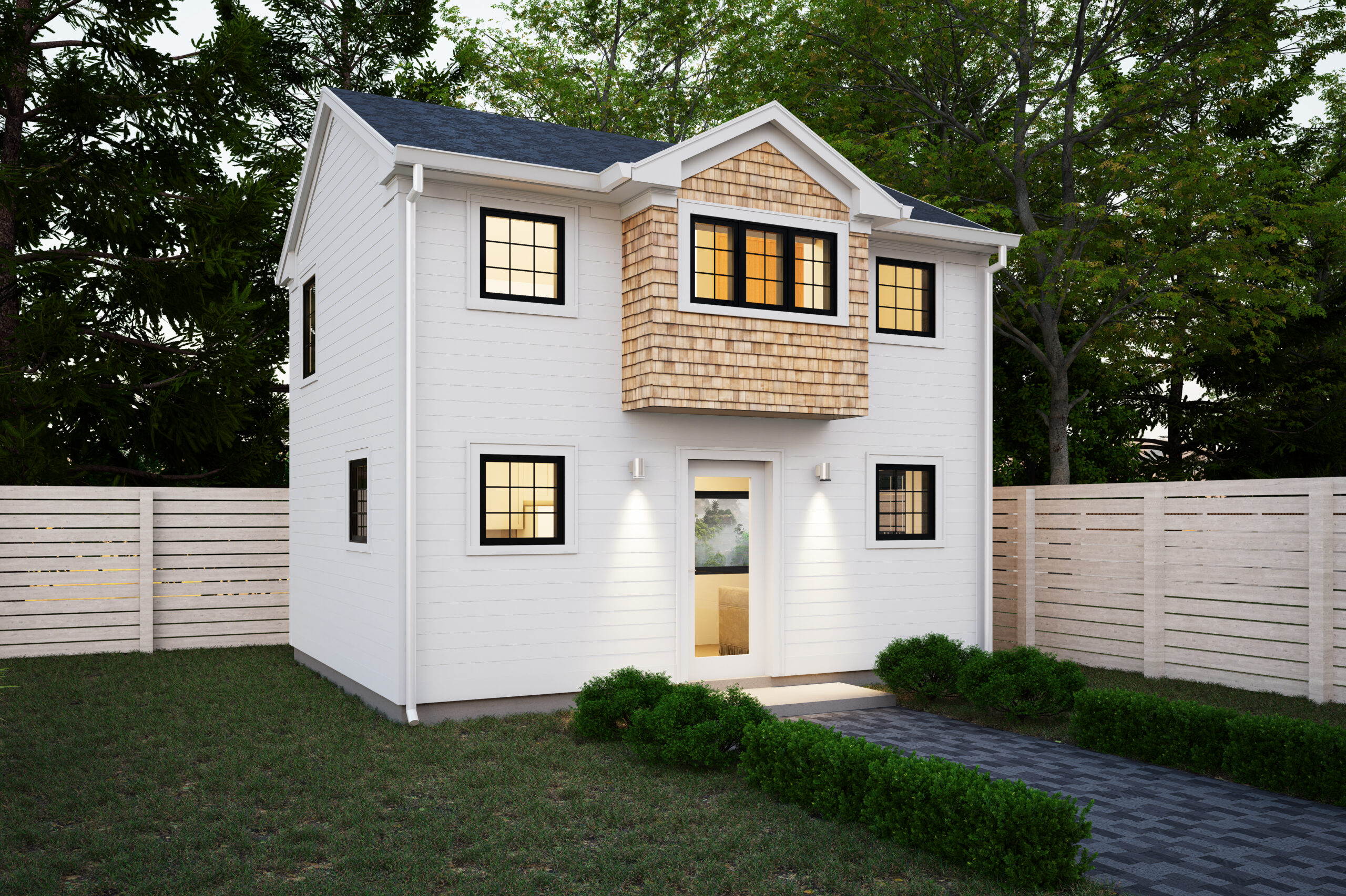New Construction Backyard ADU

Project Size | 670 sq ft
ADU Type | New Construction Detached
Principal Dwelling Type | Single Family
This project involved the design of a new two-story Accessory Dwelling Unit (ADU) located in the backyard of the lot with an existing single-family home. The challenge was to work with an existing concrete slab that had already been poured on-site, setting the foundation for the ADU’s size and layout. Our design maximized the available space within the constraints of the slab, resulting in a highly functional and beautifully proportioned 670 square-foot ADU. The first floor features a spacious and open-plan layout, combining the kitchen, dining, and living areas into one cohesive space that is ideal for modern living. A full bathroom, equipped with a stacked washer and dryer, along with a closet for the water heater and additional storage, ensures all the necessary amenities are efficiently integrated. The design prioritizes both comfort and practicality, making the space perfect for a variety of uses. On the second floor, a large bedroom with a closet is enhanced by a skylight, filling the space with natural light. A standout feature of the second floor is the cantilevered section, which adds architectural appeal and creates a unique space with a bench and additional storage underneath the windows. This clever design maximizes usable space while maintaining a traditional aesthetic that mirrors the main house, ensuring the ADU enhances the existing architecture. The ADU’s design is both functional and visually appealing, with a traditional exterior that ties in seamlessly with the main home, creating a harmonious addition to the property. This well-thought-out space is perfect for long-term living or as a rental unit, providing the owners with an elegant and efficient living solution in their backyard.
