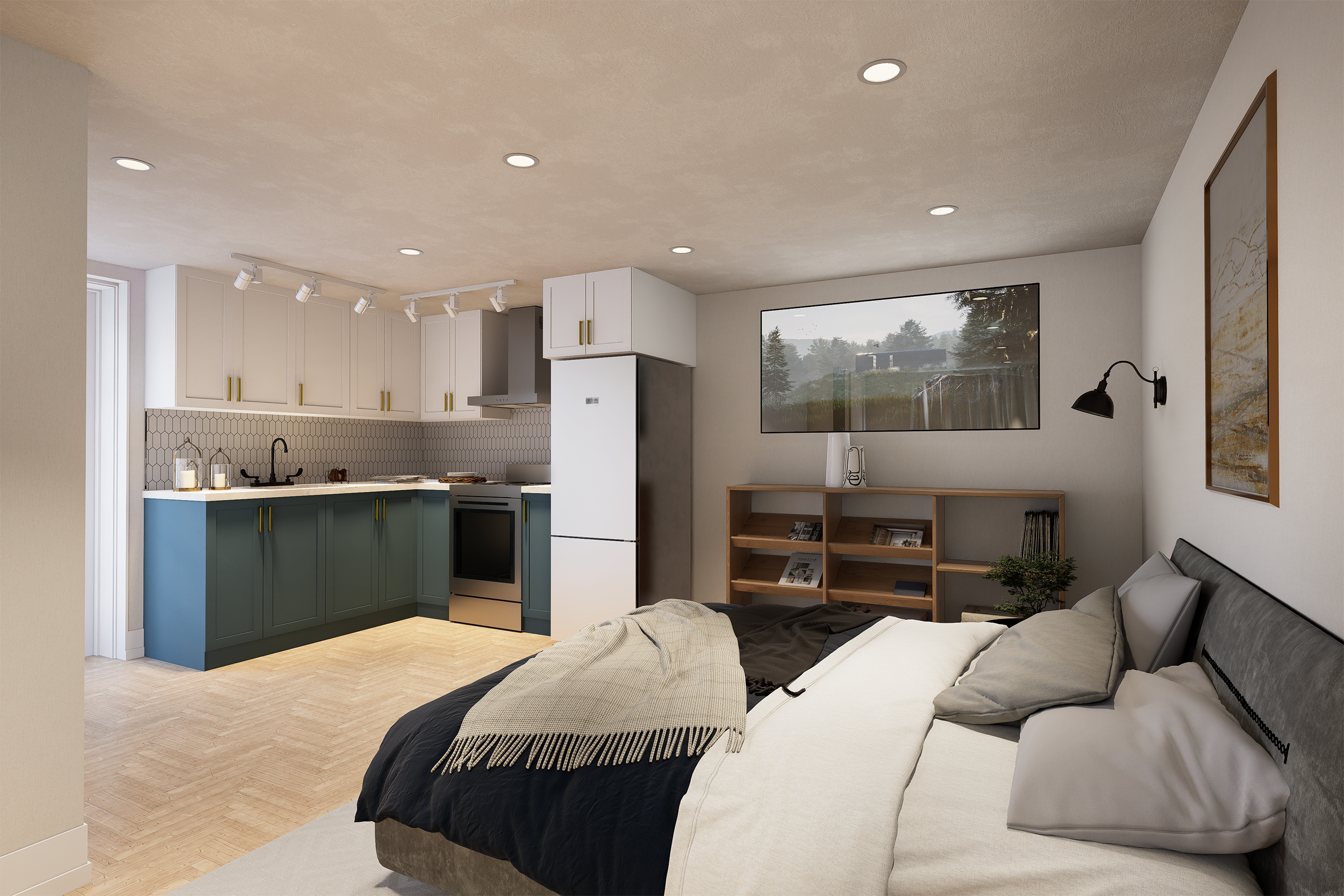Modern Garage ADU Conversion

Project Size | 348 sq ft
ADU Type | Detached Garage Conversion
Principal Dwelling Type | 2-unit Multifamily
This project involved the conversion of an existing detached garage into a highly functional Accessory Dwelling Unit (ADU) with a total area of 348 square feet. Despite the compact space, the design optimizes every inch, resulting in a cozy and efficient studio-style living area that includes an open kitchen, dining, and living space. The ADU also features a full bathroom and a spacious closet, providing all the essentials for comfortable living. One of the key elements of this renovation was the careful preservation of the building’s traditional aesthetic. The original garage door was removed, and the opening was filled with a new wall that seamlessly integrates into the overall design. Windows were installed to allow natural light while maintaining the classic look of the structure, enhancing the home’s exterior appeal without compromising the neighborhood’s character. This ADU is ideally suited for a single person or a couple, offering a charming and private living space with a smart layout that maximizes functionality. The result is a beautifully transformed space that combines modern amenities with timeless design, providing a perfect solution for additional living space, rental potential, or a guest house.
