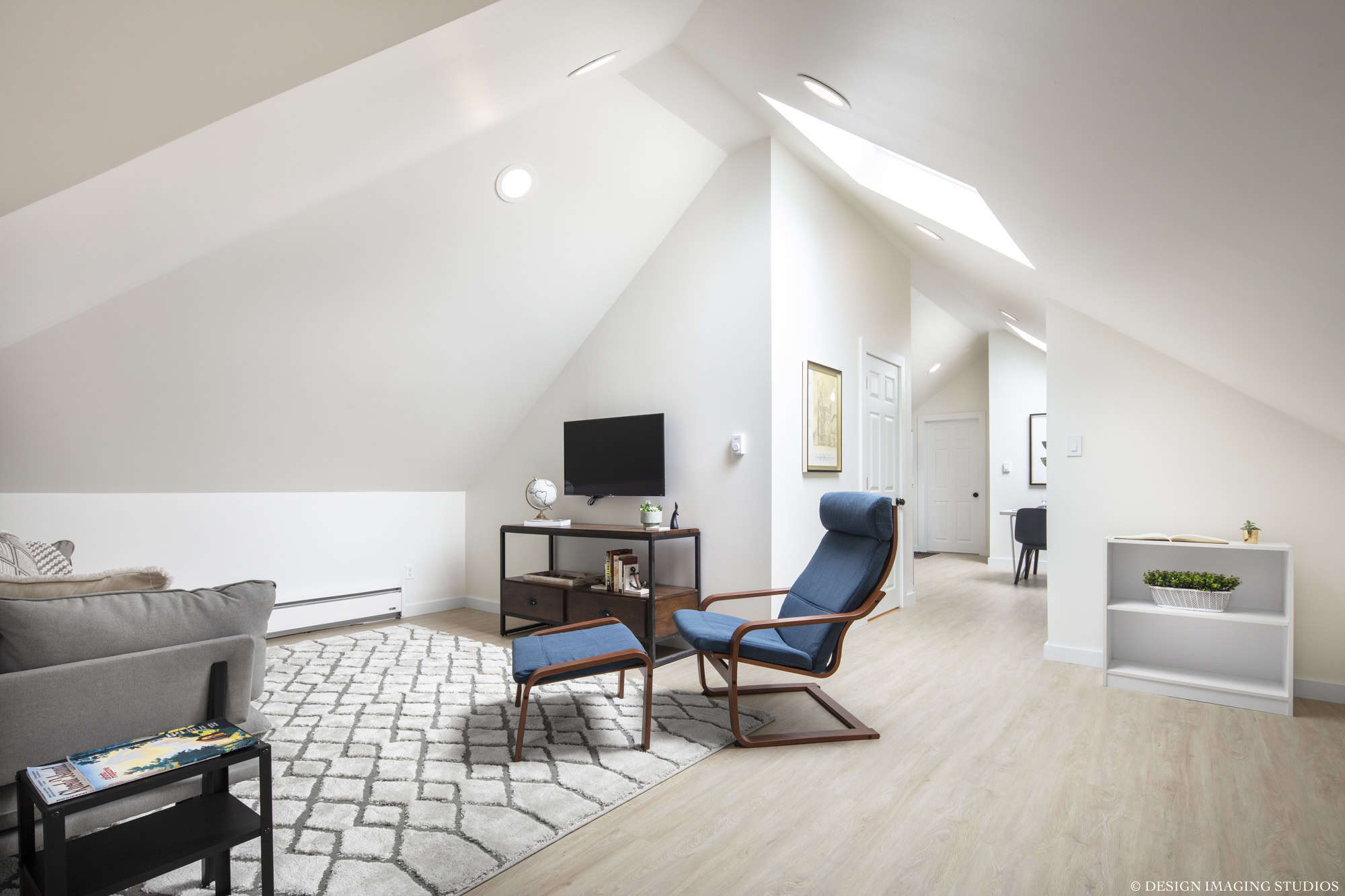Multifamily Attic ADU Conversion

Project Size | 800 sq ft
ADU Type | Attic Conversion
Principal Dwelling Type | 2-Unit Multifamily
This 1905 multifamily featured a 3rd floor attic space that included two forms of egress and a front dormer window. Two 48″x48″ skylights were installed to fill the space with natural light. We kept the vaulted roof throughout to add a sense of spaciousness to what would be a smaller unit with sloped ceilings. The bathroom shower was placed under the ceiling peak offering a luxury feel not typical in smaller homes. One bedroom was designed at the front of the home, taking advantage of the front dormer. The dormer ceiling was also vaulted creating a unique and spacious nook in the bedroom. Closet space was efficiently designed into challenging areas such as framing around a chimney and inside the knee walls. By keeping the paint color and LVP flooring light, the natural light fills the space, giving an open and modern feel to a previously dark and musty attic space. This ADU is a great example of what is possible with older city multifamily properties. The unit is now rented at market rate, increased the property value and generates reliable monthly income for our client.
