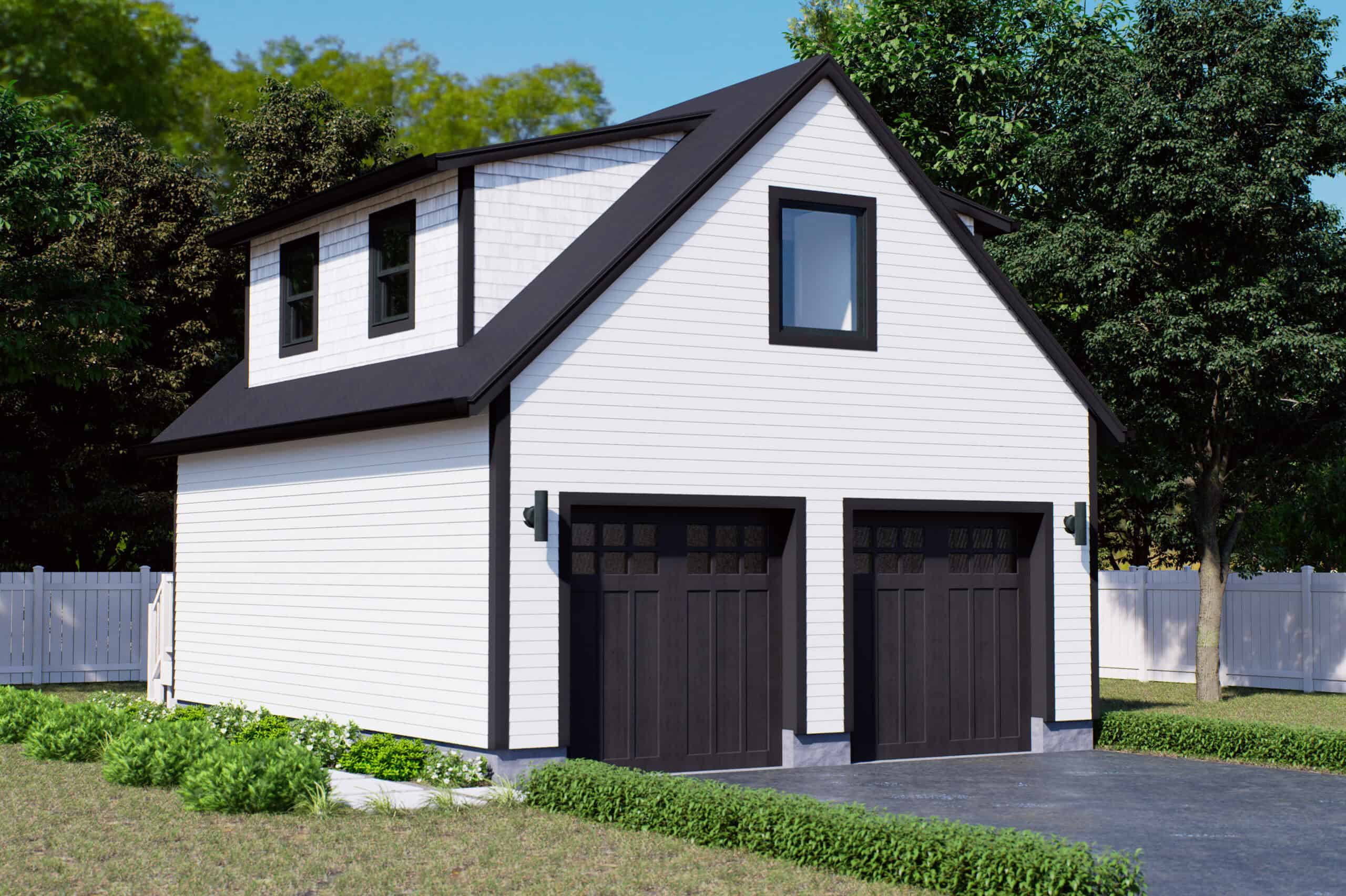Detached Garage Loft ADU

Project Size | 600 sq ft
ADU Type | Detached Garage Loft
Principal Dwelling Type | Single-Family
This project involves the construction of a new Accessory Dwelling Unit (ADU), designed as a two-story structure with functional and compact spaces. The building features a two-car garage located on the first floor, providing convenient parking and storage. Above the garage, accessible via an exterior staircase, is the ADU located on the second floor. The ADU is designed as an efficient studio, with a well-planned layout to maximize space. It includes a kitchenette and open space that creates a comfortable living area. The exterior of the building has a classic traditional look, highlighted by a charming gable roof that adds character and enhances the overall aesthetic. The total square footage of the structure is 600 square feet, combining functionality, timeless design, and modern amenities in a cohesive package.
