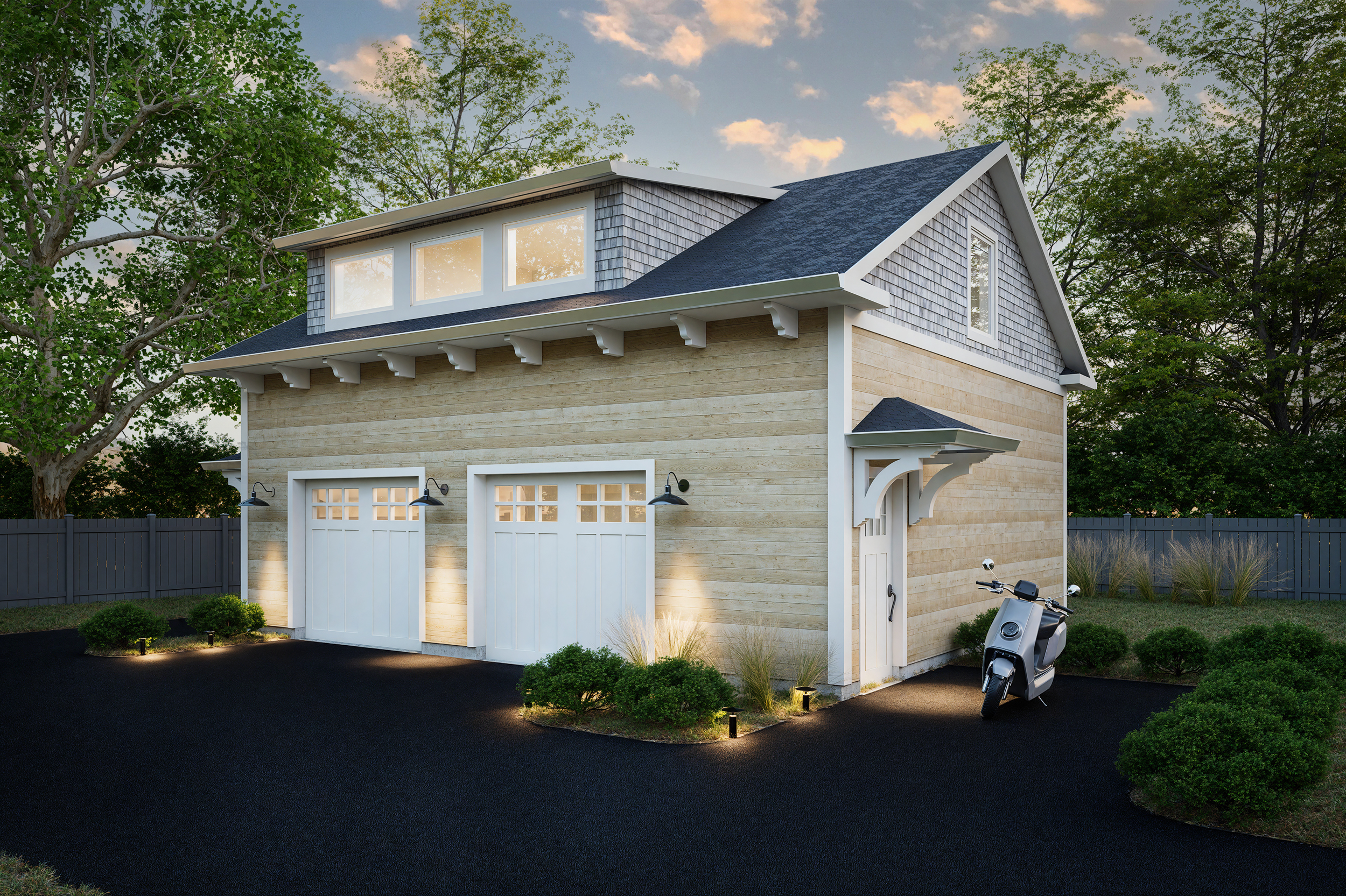Detached Garage ADU With Loft

Project Size | 754 sq ft
ADU Type | Garage Conversion
Principal Dwelling Type | Single-Family
This project involves the construction of a new detached garage with an Accessory Dwelling Unit (ADU) on the second floor, located on the same lot as the existing single-family home. The structure is two stories, with each floor about 754 square feet, totaling 1,508 square feet of built space. The design ensures a harmonious integration of the new garage and ADU with the existing residence, maintaining stylistic continuity and enhancing the functionality of the property.
A two-car garage on the ground floor is designed to provide ample space for vehicle storage and additional storage needs. The garage features an open, spacious layout, with access to the driveway that ensures ease of use and convenience for the homeowners. The second floor is dedicated to the ADU, which is accessed by an interior staircase that offers separate, private entry. This access point ensures the ADU remains independent from the garage, providing privacy for its occupants. The ADU is designed with an open-plan layout, comprising a fully equipped kitchen, dining, and living area, creating a bright and airy space perfect for relaxation and entertainment. The ADU also includes a full bathroom, featuring a shower and integrated stacked washer and dryer, optimizing space while maintaining comfort and convenience. A generously sized closet in the living room offers additional storage, while the bedroom is designed to include plenty of closet space for clothing and personal items. The exterior design of the new garage and ADU is carefully crafted to match the architectural style and character of the existing single-family home. The materials, color scheme, and roofline are chosen to blend seamlessly with the primary residence, ensuring that the new construction complements the overall aesthetic of the property. This detached garage and ADU combination provide enhanced livability, flexibility, and value to the property, offering both functional space for vehicles and a comfortable, self-contained living area for guests, tenants, or family members.
