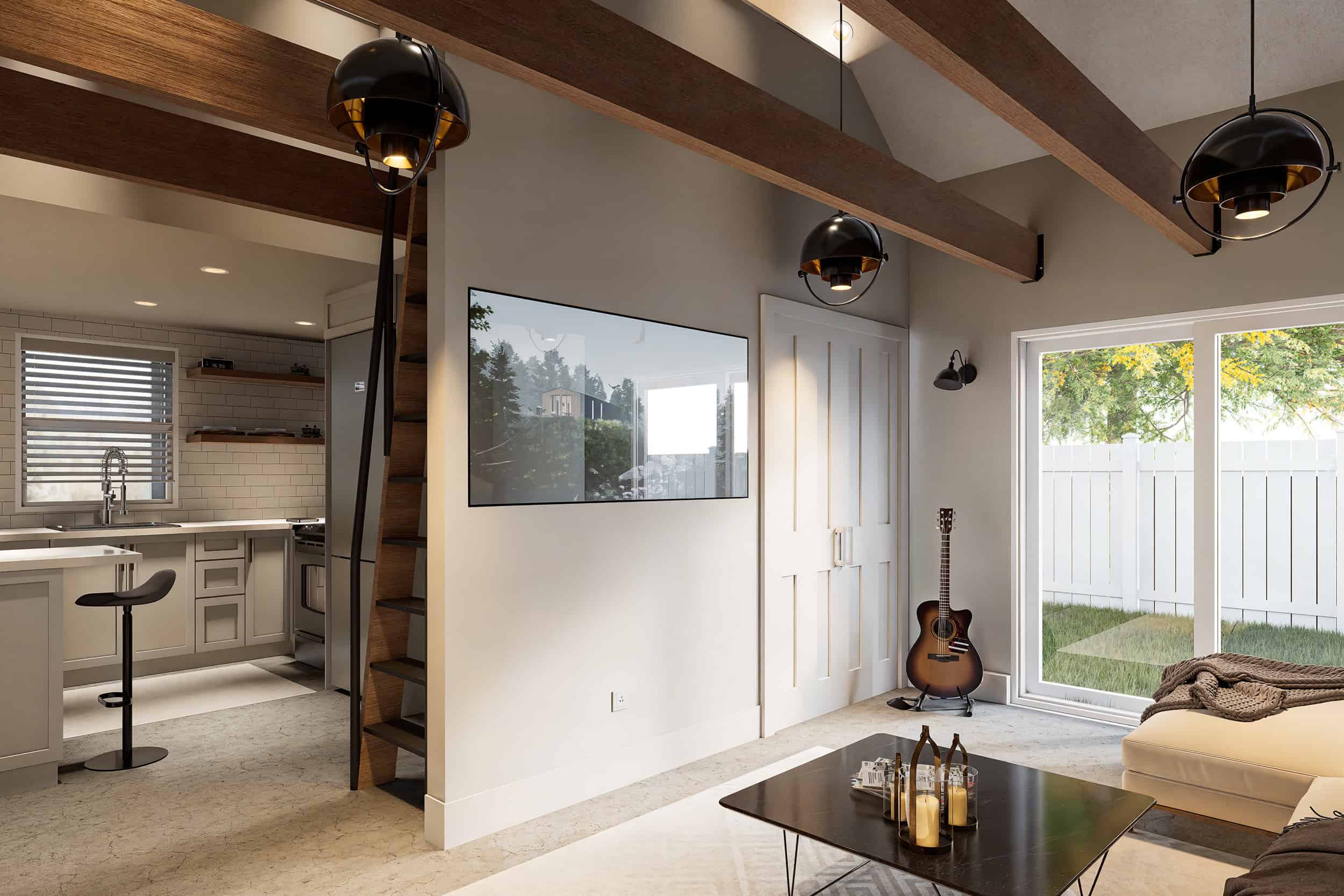Detached Garage ADU Conversion With Loft

Project Size | 400 sq ft
ADU Type | Garage Conversion
Principal Dwelling Type | Historic Single-Family
This c.1850 single-family property resides in a registered historic district. The garage was dilapidated when our client acquired the property. The local Historic District Commission required oversight and approval on the exterior renovation of the garage, which was designed to match the principal dwelling with painted clapboard siding. The interior was designed as a modern and efficient accessory dwelling unit, featuring a sleeping loft above the kitchen and bathroom while maintaining a vaulted ceiling above the living space. Due to the elongated and narrow lot shape, the garage is positioned at the rear with a roughly 800 sq ft yard behind it. To add a additional space to this tiny home, the yard was fenced in and made private for exclusively the ADU. A glass sliding door was designed from the living space to a back deck to access the private yard.
