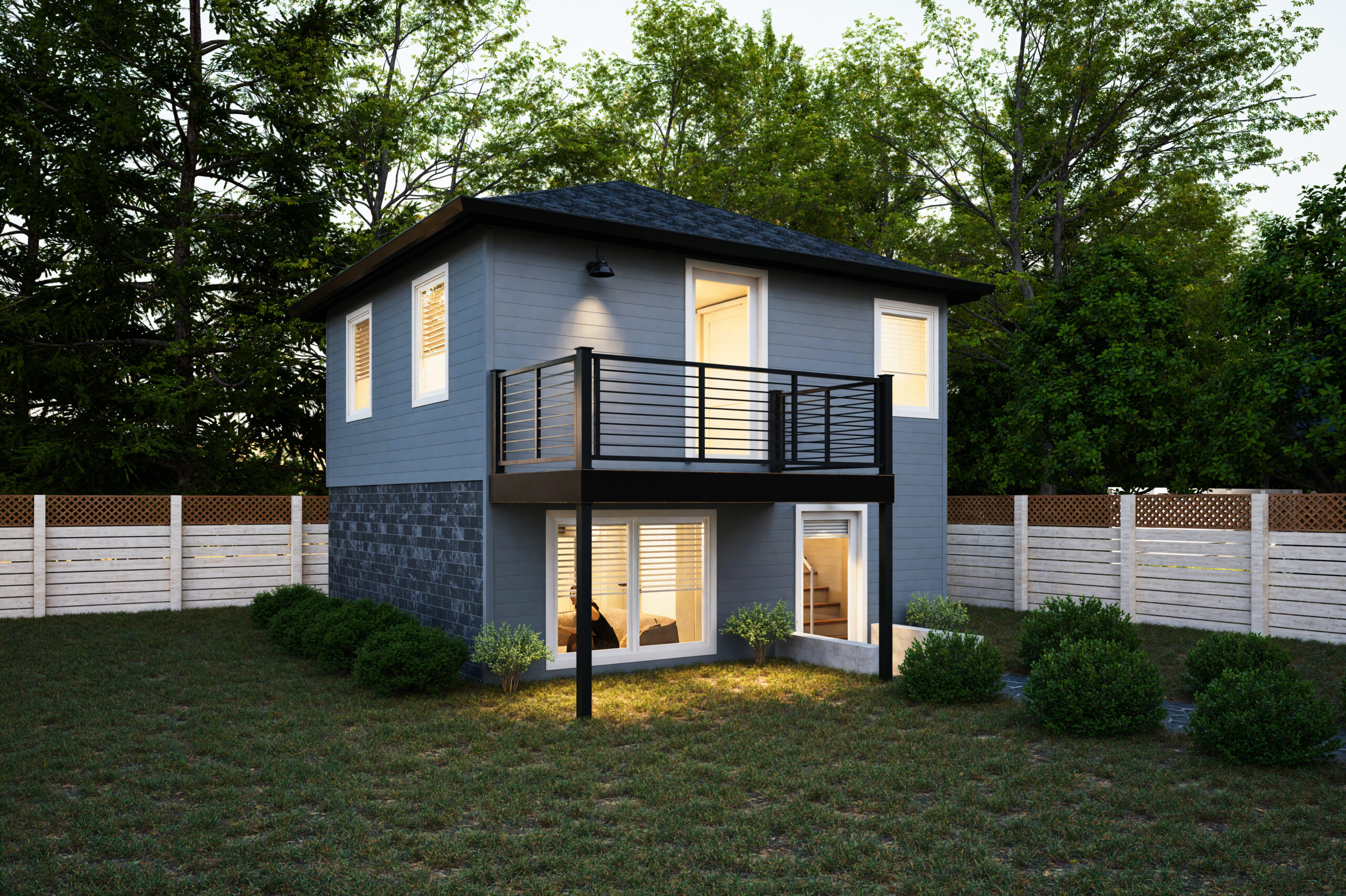Detached Garage ADU Conversion

Project Size | 712 sq ft
ADU Type | Detached Garage Conversion
Principal Dwelling Type | 3-unit Multifamily
This project involves the conversion of an existing two-story garage structure into a fully functional Accessory Dwelling Unit (ADU), with a total square footage of 712 SF. The original building consisted of a garage on the first floor and a storage room on the second floor. To optimize the space and ensure sufficient head height, we lowered the floor on the first floor, allowing for a more comfortable and spacious living area. The existing exterior stair to the second floor was replaced with a new interior stair, improving both accessibility and functionality. The first floor has been designed as an open concept living space, featuring a modern kitchen, dining, and living area that encourages a fluid and spacious atmosphere. A full bathroom is conveniently located on
this level, alongside a niche for a stacked washer and dryer placed under the stair, maximizing space efficiency. A closet is also located near the entry door, providing ample storage. On the second floor, the design includes two bedrooms, a full bathroom with a shower, and a large deck, offering residents a private outdoor space for relaxation. The existing roof structure was retained to maintain the character and architectural integrity of the building, while allowing for the addition of new functional spaces inside. This project transforms an underutilized garage and storage room into an efficient ADU that maximizes available space while keeping the original structural elements intact.
